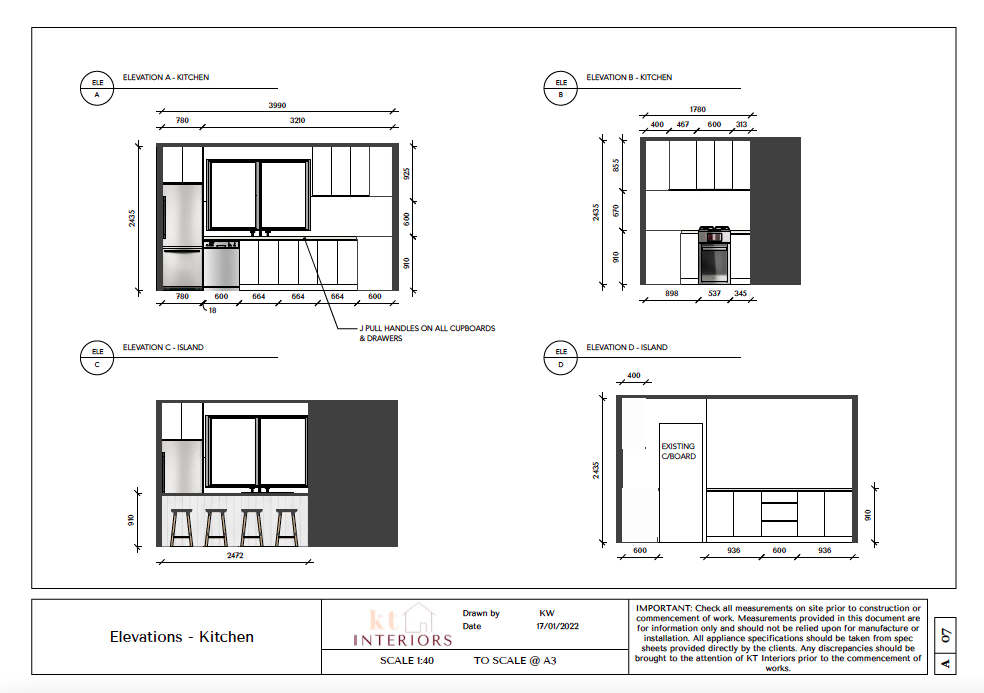How can We help you?
Are you building or renovating and finding it difficult to picture your ideas coming to life? Are you having trouble making decisions or communicating your ideas to trades?
We specialise in 3D visualisations and detailed design documentation that allows you to feel confident in your decisions and clearly communicate your ideas. Our 3D visualisations bring your project to life, giving you a peak at the finished product and our design drawings make communicating with builders, cabinet makers and other trades a breeze.
See below for a more in depth look at our services or get in touch today to find out how we can help with your project!
3D Visualisations
3D Visualisations allow you to visualise the end result of your project. Perfect for kitchens, bathrooms, laundries and other custom cabinetry. Not only do they bring your project to life, they also assist with decision making and give you confidence in your design.
Add on 3D rendering or a 3D animation to really showcase your project!
Detailed Design Drawings
Detailed design drawings are the perfect way to communicate your ideas. Not only can you clearly see your project come to life via the 3D visualisations, but you will also be provided with floor plans and elevations that clearly communicate the details of your project. These are perfect to take to a builder, cabinet maker or other trades to communicate what you are after and for them to quote off.
3D Renders
Take your 3D visualisation to the next level with hyper realistic 3D rendering. 3D rendering adds a level of depth and realism to your design and provides the closest image to what the end product will look like before it’s built!
This can be added to the 3D Visualisation and Design Drawing packages.
Walk through animations
Imagine being able to to move through your new space before it’s completed. This becomes a reality using our 3D animation fly through service.
We can model one room or a whole house to showcase the full vision of your design. Also available as an add on to the 3D Visualisation and Design Drawings package.
Our Signature Process
Step One
Submit an enquiry form via our Contact page with an outline of your project to receive a quote and estimated timeline. Feel free to include any questions you may have about the process.
Step Two
If you would like to proceed, fill out the Project Detail form and send through plans, sketches, finishes and any other information required for the project. We can work off 2D floor plans, CAD/DWG files or hand drawn measurements. Feel free to include any mood board imagery or drawings to communicate what you are after.
Step Three
You will be provided with an initial draft for feedback. Any necessary changes will then be made and the completed design drawings will be sent to you via email.
Ready To Get Started?
Contact me now to discuss your needs and go through any questions you may have.






